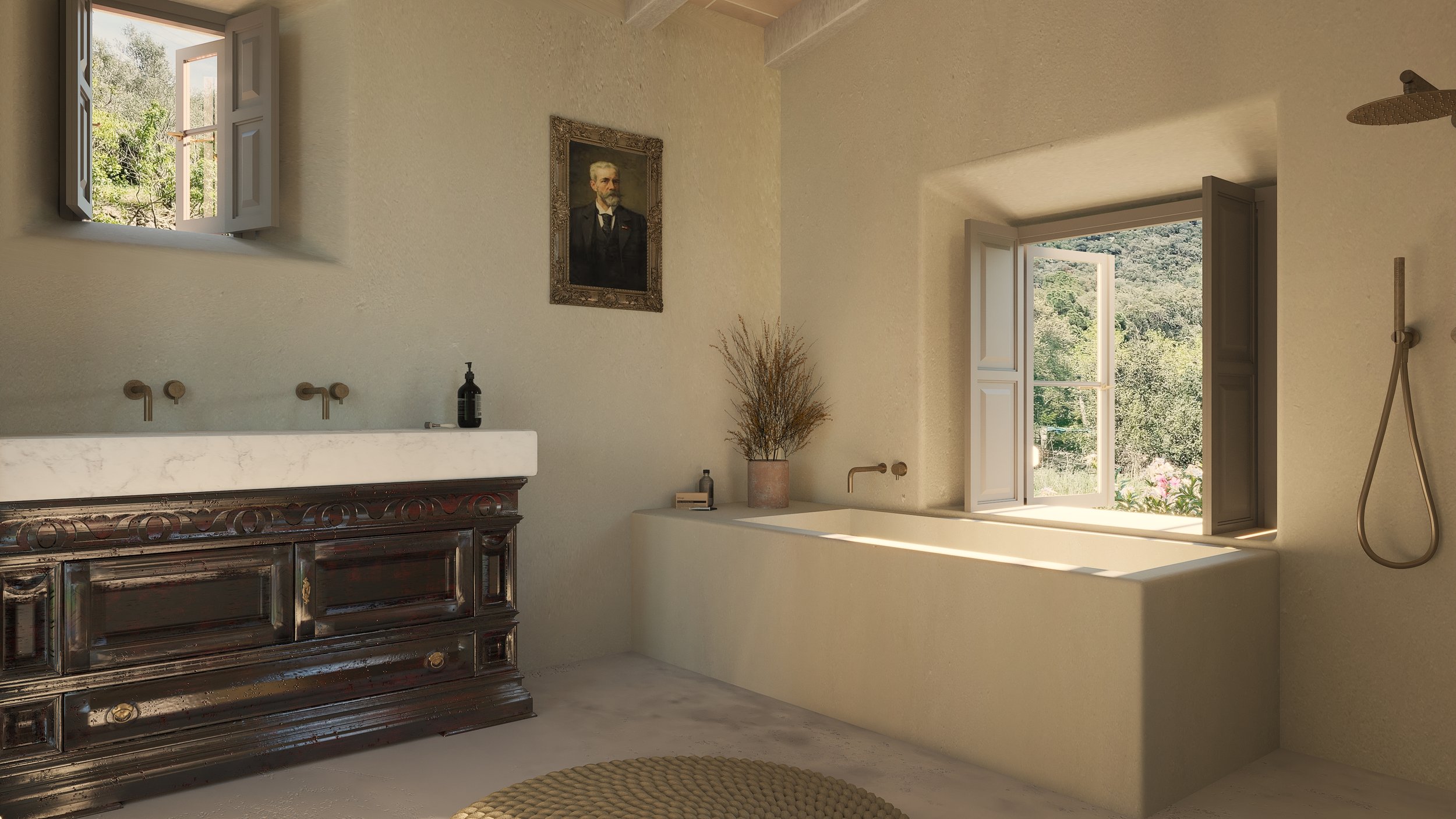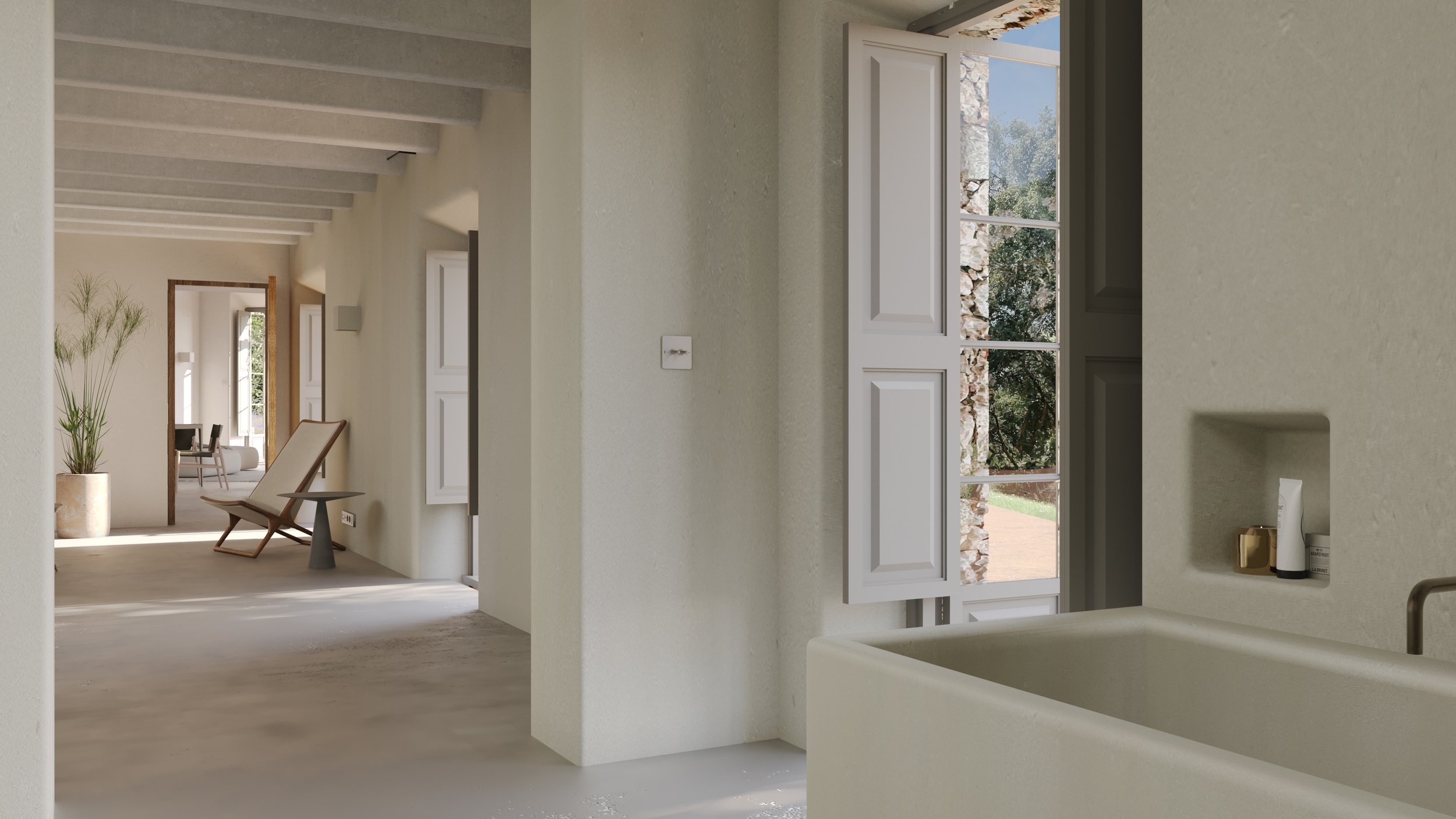
The house is designed with an open flooplan.Living room , kitchen, dining is spread in one 70-m2 space with double height for most area.3 double doors will be created opening to the terrace

A large vide will be created with an entresol that can be set-up as a work area or a third bedroom.Wooden shutters will be able to either open up or close it from its surroundings

The kitchen will be long and spacious with double opening doors on each side creating a natural draft that together with the 50cm thick old stone walls will enable a natural cool at all times

The entresol floor can be opened and closed of by wooden shutters . It is created as a working space but can also be used as a third bedroom

The bedrooms are designed to be comfortable equal in size suites that can also be used as stand-alone appartments of 43 m2. With one opening up to the back terrace linked to the pool and the other opening up the down terrace

The Pool suite had double doors opening up to a terrace that connects to the pool

The Bathroom of the pool suite has a window on each side

